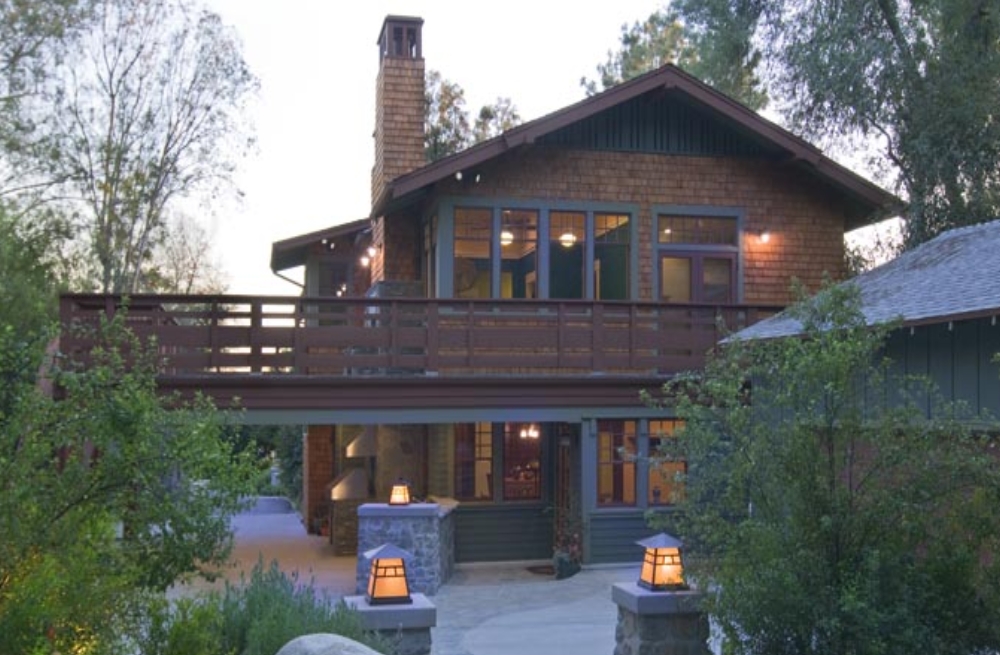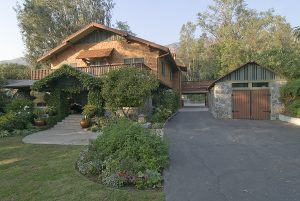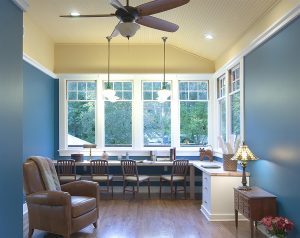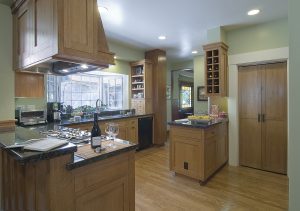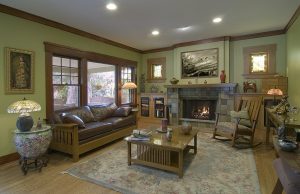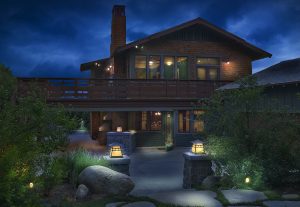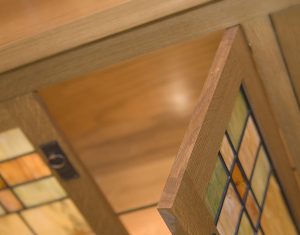GRANDVIEW
SIERRA MADRE, CALIFORNIA
FAMILY GATHERINGS ABOUND
RENOVATION REMODEL & ADDITION | CALIFORNIA BUNGALOW
This 1918 bungalow built in Sierra Madre, was renovated, remodeled, added onto and landscaped by our firm in three phases spanning from 2007 through 2009. The site, approximately 2.6 acres, features a 4,655 sq. ft. main residence, guest house, carriage house/studio, pool and spa, and landscaped terraces.
Phase one involved restoration of the front living and dining rooms, the gutting and remodeling the kitchen of the original house to allow our clients and their children to move in after selling their previous home.
The guest house and carriage house/studio were renovated in Phase two, dealing with deferred maintenance issues, updating finishes, fixtures and building systems.
Phase three, the larger scope of work, involved a two story addition of over 1,300 sq. ft. We created a generous family room on the first floor of the addition, which opens up to the newly remodeled kitchen. Above the family room is a spacious craft room/lanai and a home office overlooking a 750 sq. ft. deck hosting amazing views of the rear portion of the property.
