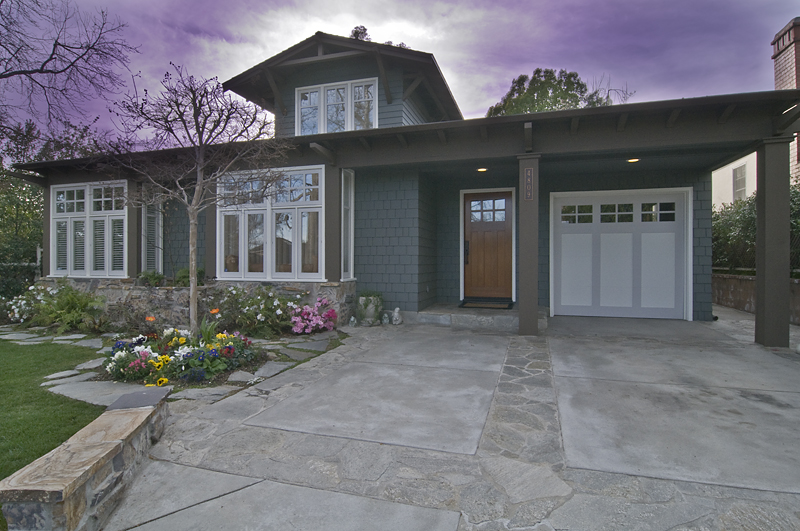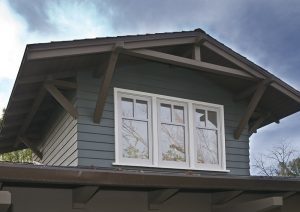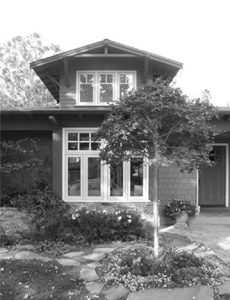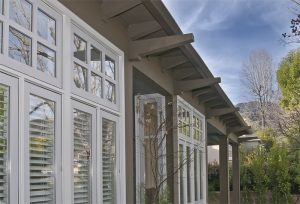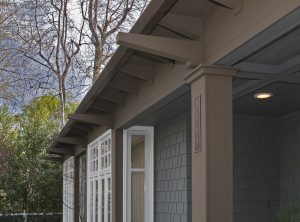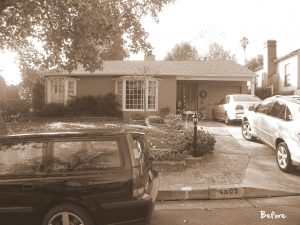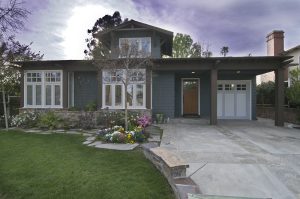GRAND AVENUE
LA CANADA FLINTRIDGE, CALIFORNIA
CRAFTSMAN CONVERSION
RESIDENTIAL DESIGN BUILD | AMERICAN CRAFTSMAN
My clients objective: create better curb appeal which incorporates a way of getting more natural light into the front living room.
This was a challenge, especially since the original house was a basic ranch / vernacular, and the proportions were a departure from anything remotely craftsman or bungalow.
The first step was to design an element that would give the structure the appearance of more volume. Hence the dormer, which gives the illusion that there is an attic bedroom or large enough attic space that allows you to stand up inside. The dormer is actually a skylight well that is open to the living room below.
It solved the requirement of providing natural light into the living room while providing better massing for the craftsman “facelift”.
The 90 degree bay windows also give nice modulation to the front facade, and along with the outriggers at the eaves, transforming the curb appeal immensely.
A neighborhood beautification award was given to my clients from the city of La Canada Flintridge.
