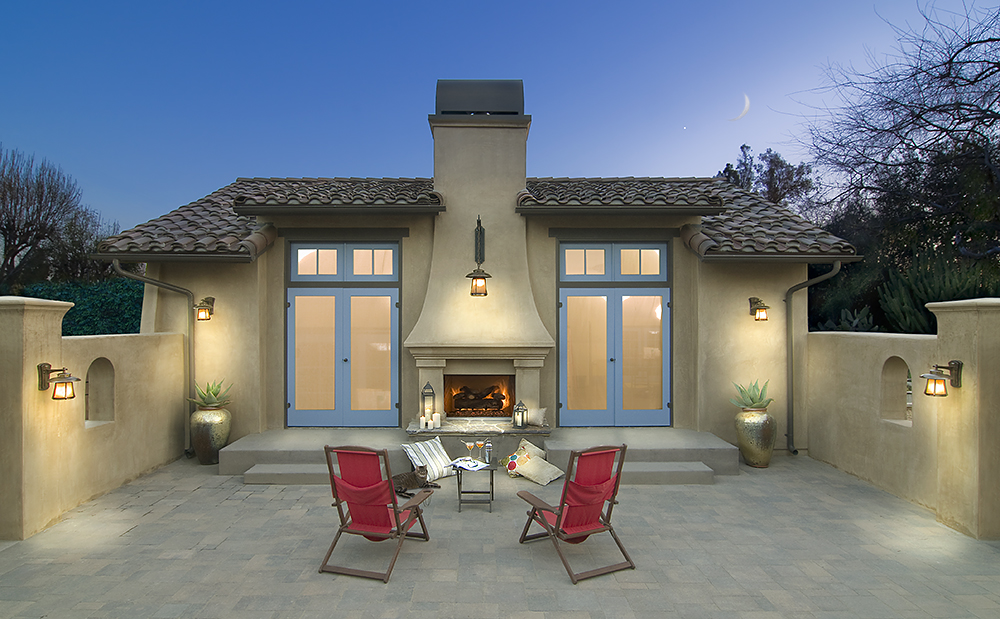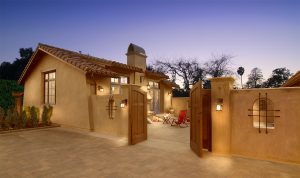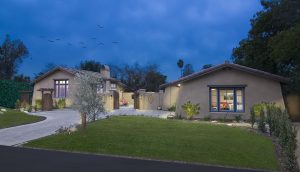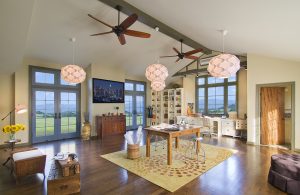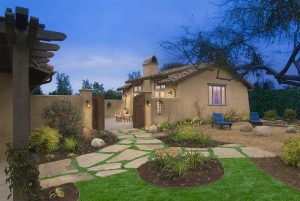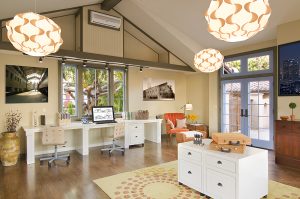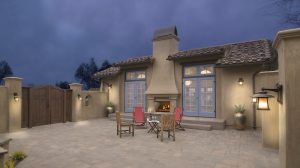STAGIO DRIVE
MONROVIA, CALIFORNIA
SUBURBAN RETREAT FOR TWO
DESIGN BUILD REMODEL | SOUTHWESTERN HACIENDA
When I first met with my clients they presented me with a preliminary design from another firm that described tying two lots together, theirs and the adjacent lot to the south, and building a custom residence of about 4,500 sq. ft.
After deliberating over this design for several months, they became unsettled with the idea of a large custom home since only the two of them, a married couple, would be occupying the house. Innately, they felt that they would be much happier with less house and more outdoor living space.
I encouraged them to follow their gut feelings; I explained that the southern California climate allows for almost year round use of exterior spaces, and you can spend less building a smaller home and create more interesting amenities combining indoor/outdoor spaces than you would with one large home.
MHA was soon hired to bring this vision into reality.
The existing house, a basic vernacular, was remodeled and transformed into a “hacienda” with an adobe texture and color. We connected a new guest house to the main house by placing a courtyard between the two, which features an outdoor fireplace and water feature.
The variety of outdoor spaces on this 15,000 sq. ft. lot includes a hedged fire pit area, sunken vegetable garden which also accommodates outdoor dining, the “Elm Room” which provides a shady lounging area under a large Elm tree, and an outdoor kitchen with pergola adjacent to the main house kitchen.
