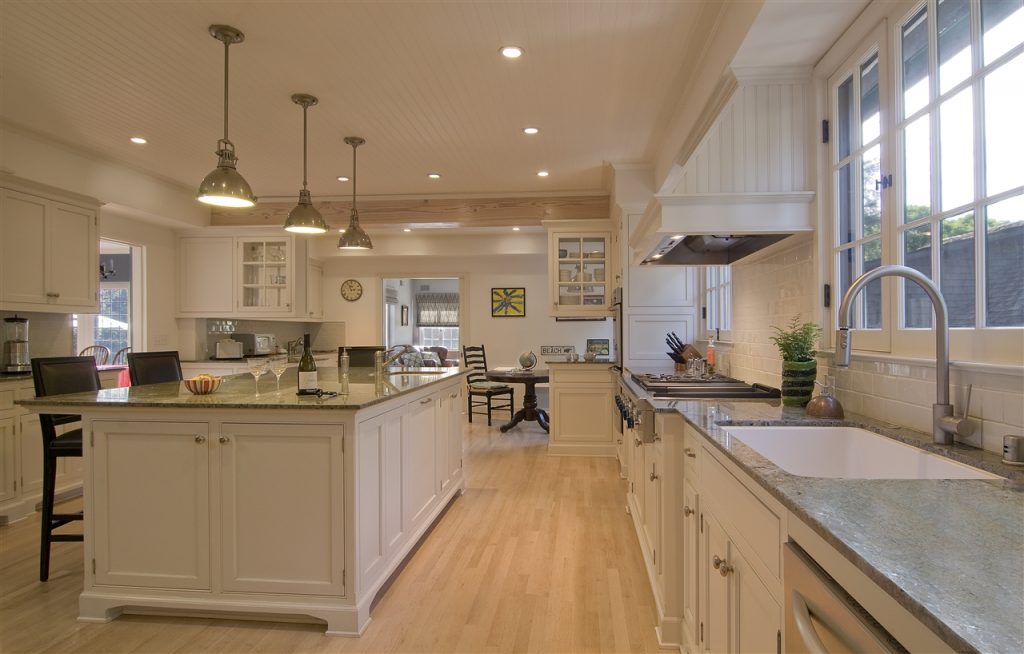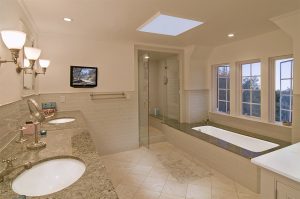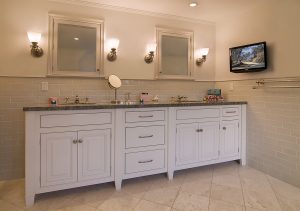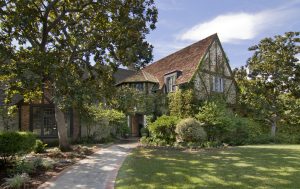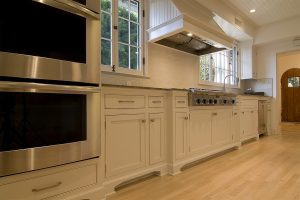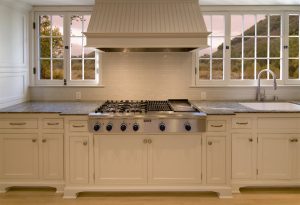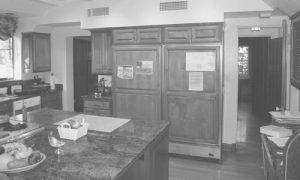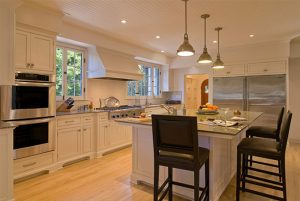FAIRFIELD CIRCLE
PASADENA, CALIFORNIA
BRIGHTEN THE TUDOR
KITCHEN & BATH DESIGN | COUNTRY REVIVAL
There were two objectives for this project: expand the kitchen to twice it’s size and brighten the expanded kitchen for a more open/airy feel.
My client and her family had grown tired of the dark, heavy timber details of this Tudor Revival home. When it came time to update the kitchen, she wanted to make sure that there was plenty of natural light, openness and light colored walls and ceilings.
This 500+ sq. ft. kitchen resulted from expanding the original kitchen into the butler’s pantry, removing a load bearing fireplace chimney, and creating an informal dining and bar area. We added larger windows which greatly increased the amount of natural light which reflects off of the white cabinets, walls and ceilings.
The family of seven benefits greatly from the alterations, having plenty of space to gather, dine and function.
